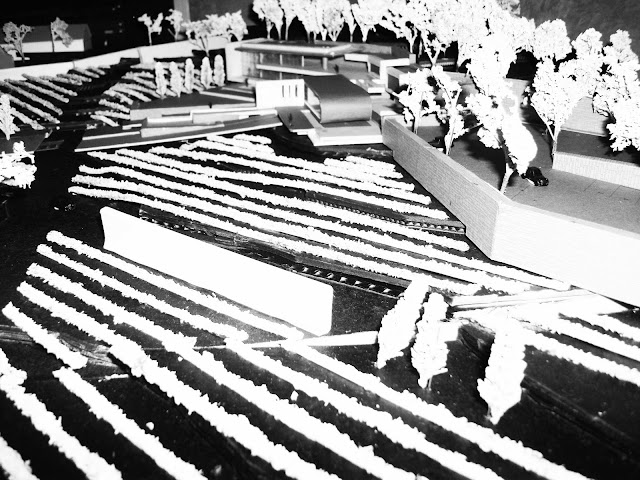Project 4: Altydgedacht Wine Tasting and Deli Restaurant:
This project required the design of a wine tasting and deli restaurant facility, including a small conference area on an existing wine farm in Cape Town, Altydgedacht. The historic rural context, technology, appropriate architectural language and sustainability had to be incorporated in the design.
DESIGN CONCEPT IDEAS
This project required the design of a wine tasting and deli restaurant facility, including a small conference area on an existing wine farm in Cape Town, Altydgedacht. The historic rural context, technology, appropriate architectural language and sustainability had to be incorporated in the design.
DESIGN CONCEPT IDEAS
The main design concept was to move away from historical design features and
construction methods, and rather make use of modern technology. Hereby the
This was achieved by creating two oppossing structures which compliment each
other and captures the two main features of the site,creating a linear directional
axis towards the wine making area.
These two structures does not only compliment each other but also compliment the site, context and
the existing buildings by making use of a combimation of natural materials and to form an asthetic
balance. The concept and emphasism is also reinforeced by using solid and transparent surfaces in
the direction of importance.The shape and orientation evolved from the existing site contours, the
position of the exsisting buildings andthe main features of the site.
The structural differences enhances the idea of oppose between modern and historical design
features, while creating a linear directional axis between the two structures towards the existing
winery.
Two Main Structures
1) Primary Structure -Solid Rigid Concrete Structure
(Main Restaurant)
-The main restaurant area is orientated and focused to the most important site feature, the
beginning of Elsies River.
-The building is to be cut and filled into the site, and it appears to be punching through site in the
directions of importance with the site wrapping around it to create grass terraces. These grass
terraces forms a hidden embankment to soften the modern structural technology, as well as to create
the element of surprise on approach.-This is done by completely enclosing the building to the back and openening up the front by means
of an unobstructed transparent facade.
-Rigid thick concrete walls provide a sense of safety and security. (Concrete is also the most logical
material to use for such an embankment)
2) Secondary Structure -Timber Framed Structure (Wine Tasting)
-This structure is an architerctural version of a wine barrel to emphasize and promote the idea of a
wine tasting area.
-It is a light weight structure that appears to be floating on a water "podium" to emphazise the
importance of the structure, which captures the essense of the main purpose of the farm.
-This part of the design is orientated and focused to capture the existing wine making area through
an unobstructed transparent facade, while opening up to an enclosed courtyard to the back.
Circulation & Experience Created Through Building
-The building has a circular approach. This circular movement starts from behind the building, where
it is completely hidden by the site and existing natural vegetation. The building is then suddenly
revealed creating an element of suprise.
-The external circulation approach route is directed by exsisting farm walls and a mirror thereof to
create the circular motion towards the parking area, which is hidden at the back of the building by
existing vegetation.
-At the end of the parking area the building's circulation(directional) wall starts which directs visitors
through the entire building to the exit, by creating a linear circulation axis on both floors. This also
serves as a repetition of the exsisting farm walls which is used in combination with water features to
unconsiously guide visitors through tthe predetermined route in the building.
-This wall directs visitors from the parking area to the entrance, which has a patent made timber
veranda that serves as a feature which draws visitors into an embanked overlapping passageway.
-The passage consists of three overlapping roofs, which builds up towards the main structure and
creates constantly changing plays of light as it reaches the First Floor level.
-While moving through this passage a feeling of enclosure and domination is created. At the end it
opens up, reveals and unfolds the secrets of the site. This enhances the first impression of the building
and the main concept.
-The wall then further directs visitors to the reception/ waiting area, which can also be used for private
functions, with a staircase in a double volume area which takes visitors down to the Restaurant area.
-This circulation pattern creates a continuous journey, revealing critical aspects of the site and
surrounding existing buildings.
-Ground floor repeats a linear circulation which takes visitors through the Restaurant area to the
Exit or Wine Tasting Area.
-Where these to structures meet a secondary opposing directional axis is formed by means of a repitition
of the existing farm walls, which takes the journey to the final climax, the Wine Making area.
-This external route is enhanced by water features, vinyards, Poplar & Cypres trees & picknick areas
before the wine making areais reached.
FINAL PROPOSED DESIGN CONCEPT
CONCEPT MODEL 1
CONCEPT MODEL 2
CONCEPT MODEL 3
CONCEPT MODEL 4
FINAL MODEL





















No comments:
Post a Comment