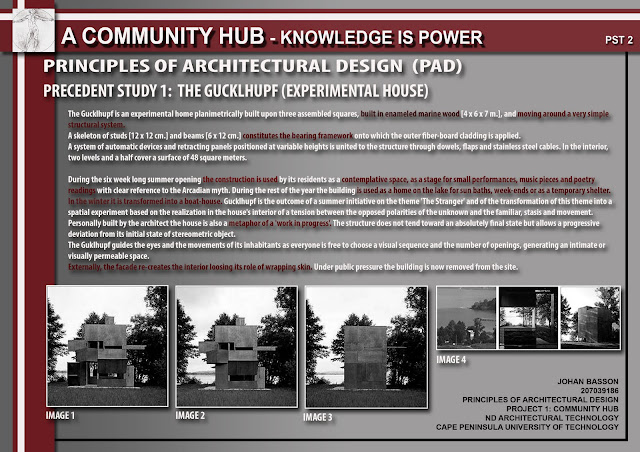Project 1 Community hub
Introduction to Project :
Project 1 involves thinking with an open mind regarding shelter. We were required to design a small, low tech, low cost, sustainable, multifunctional and easily assembled structure that will act as the prototype for a public landmark facility. This landmark may be repeated in a variety of community locations, able to be constructed in any area.
The community hubs will provide shelter and landmarks that will offer the relevant communities access to information as well as opportunities for learning.
REQUIREMENTS,DESIGN
GENERATORS IDEAS
REQUIREMENTS:
-Providing shelter
-Small
-Low Tech
-Low Cost
-Sustainable
-Multi Funtional
-Easily assembled
-Prototype for public landmark
-Access to information
-Communication & social interaction
-Provision for Wi - Fi spot
-1m/2 Masonary service core
-Creative performance area
-Meating Place
-Shelter
-Technology: Gumpoles & Marine Ply
DESIGN GENERATORS & IDEAS:
-Using a shell as the most basic form of shelter
-Creating a connection with inside & outside
-Multi functional elements in design by using
contractable pannels
-Structure blends in with site by using similar
materials while atracting attention
-Concrete Hub serves as structural anchor for the
building itself
-Various shaped roof structures are extruded
outwards to appear as if the building is grabbing
the site. Gives repetition of structural anchoring
-Various roof & floor levels used to form different
functional spaces within structure, without using
walls
-Structure is lifted of the ground for better
ventilation & to set building on a podium, while
having the buildings sub structure exsposed
-Certain roof sections are punctured in a rotational
shape to provide natural lighting & expose partial
tertiary structure
-Hole in the wall project has been incorporated
into the design
-Provision made for Wi- Fi spot
-Far side roof has a slight pitch to give importance
to that spesific functional area, provide extra
natural light & to provid wider view of surrounding
site
-Main roof appers to be floating, has support
columns, not supported by walls
-Rotational furniture (chairs) for multi functional
purposes
-Retractable bamboo blinds between seated areas
for privacy
DESIGN STEPS & STAGES

PAD CASE STUDY 1 ,February 17, 2010
Introduction to Project :
Project 1 involves thinking with an open mind regarding shelter. We were required to design a small, low tech, low cost, sustainable, multifunctional and easily assembled structure that will act as the prototype for a public landmark facility. This landmark may be repeated in a variety of community locations, able to be constructed in any area.
The community hubs will provide shelter and landmarks that will offer the relevant communities access to information as well as opportunities for learning.
REQUIREMENTS,DESIGN
GENERATORS IDEAS
REQUIREMENTS:
-Providing shelter
-Small
-Low Tech
-Low Cost
-Sustainable
-Multi Funtional
-Easily assembled
-Prototype for public landmark
-Access to information
-Communication & social interaction
-Provision for Wi - Fi spot
-1m/2 Masonary service core
-Creative performance area
-Meating Place
-Shelter
-Technology: Gumpoles & Marine Ply
DESIGN GENERATORS & IDEAS:
-Using a shell as the most basic form of shelter
-Creating a connection with inside & outside
-Multi functional elements in design by using
contractable pannels
-Structure blends in with site by using similar
materials while atracting attention
-Concrete Hub serves as structural anchor for the
building itself
-Various shaped roof structures are extruded
outwards to appear as if the building is grabbing
the site. Gives repetition of structural anchoring
-Various roof & floor levels used to form different
functional spaces within structure, without using
walls
-Structure is lifted of the ground for better
ventilation & to set building on a podium, while
having the buildings sub structure exsposed
-Certain roof sections are punctured in a rotational
shape to provide natural lighting & expose partial
tertiary structure
-Hole in the wall project has been incorporated
into the design
-Provision made for Wi- Fi spot
-Far side roof has a slight pitch to give importance
to that spesific functional area, provide extra
natural light & to provid wider view of surrounding
site
-Main roof appers to be floating, has support
columns, not supported by walls
-Rotational furniture (chairs) for multi functional
purposes
-Retractable bamboo blinds between seated areas
for privacy
DESIGN STEPS & STAGES

PAD CASE STUDY 1 ,February 17, 2010
The aesthetics of a building can mainly be determined by the materials used in its construction. Focusing on practicality and functionality , rather than design, can provide unique aesthetics to a building. The materials used in this small house was materials that they could find on and around sight. For example: stone and timber. These materials gave the house its natural aesthetics.
A building's structure and provision made for functional purposes connects an immediate relationship with the lives they accommodate. A place or specific function in a building can be defined by the furniture and other simple elements.
During the years, technology has grown at such a fast pace that society has actually forgotten where architecture came from, where it all started. Nevertheless, the same architectural principals has been used throughout the years and we are still using those same basic principals today. Only the materials used has evolved and changed.
------------------------------------
MODEL PHOTO'S
PROGRESS MODEL 1
PROGRESS MODEL 3
PROGRESS MODEL 4
PROGRESS MODEL 5
FINAL PRESENTATION
FINAL PRESENTATION - resubmission







































